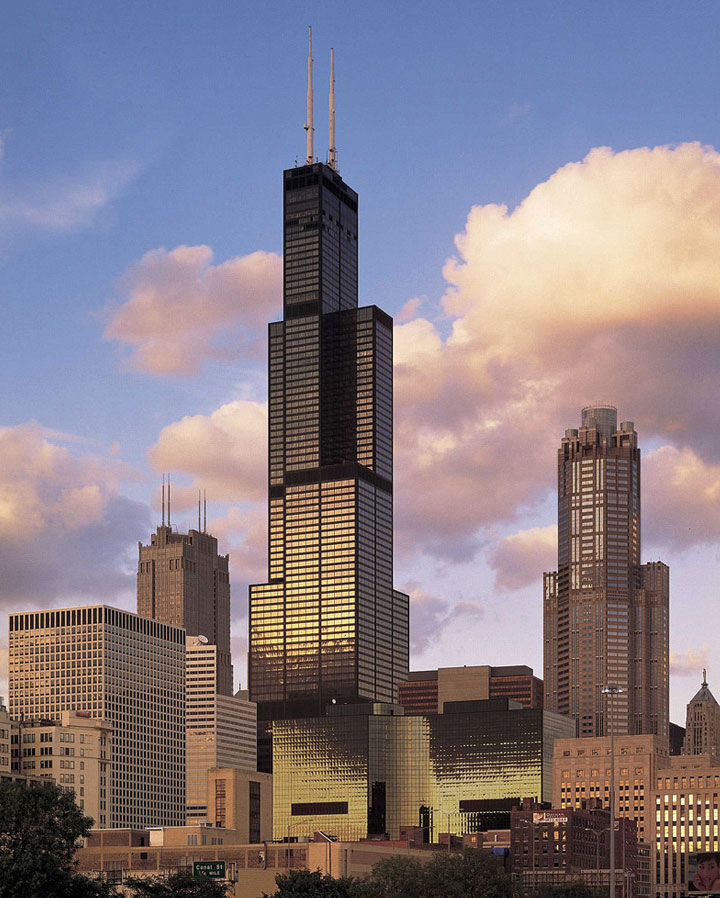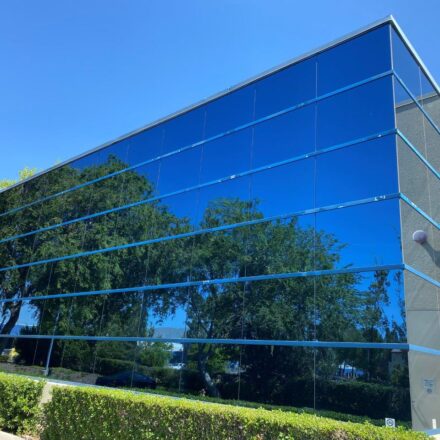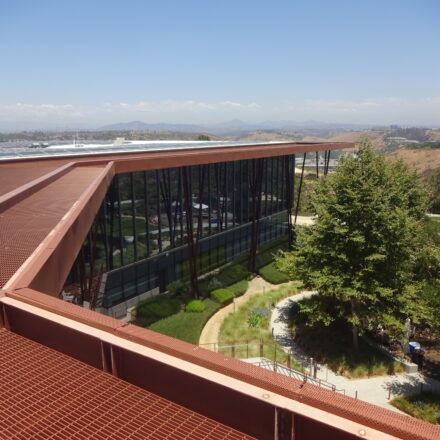Representative Projects


Representative Projects
Willis Tower, a.k.a. Sears Tower
Chicago, Illinois
Previously named Sears Tower, Willis Tower is a 110-story glass and aluminum clad Class-A skyscraper that was completed in 1973. The subject property encompasses 2.96 acres of land and the building contains approximately 4.5 million square feet of gross building area and 3.7 million square feet of rentable office space. The property includes a five- level parking garage located below the building.
PR&A’s property condition assessment services were requested by the lender while considering refinancing and foreclosure options for the property. Our findings were used to project cash flow needs until a buyer could be identified for the asset. As deferred maintenance items can greatly increase operational costs, possibly resulting in an underperforming asset, PR&A was retained to provide a third-party opinion of the property’s condition and the deferred maintenance items required over a five year period. Our services included the use of specialty consultants to evaluate all building systems. PR&A was tasked with identifying the costs associated with maintaining major building systems, emphasizing current deficiencies and deferred maintenance due to a shortfall in operating cash flow from a loss in revenues.
 High-Rise Office
High-Rise Office 


