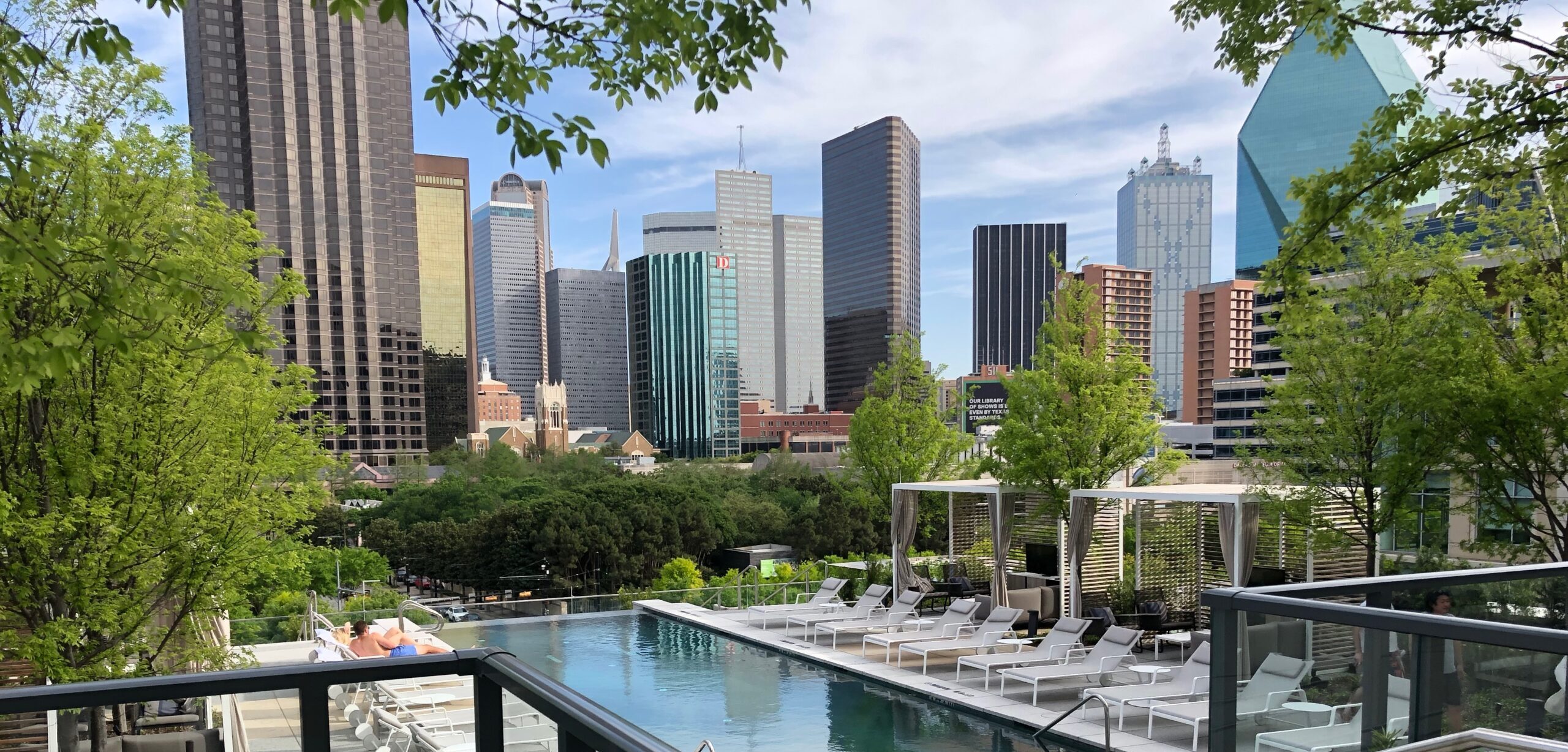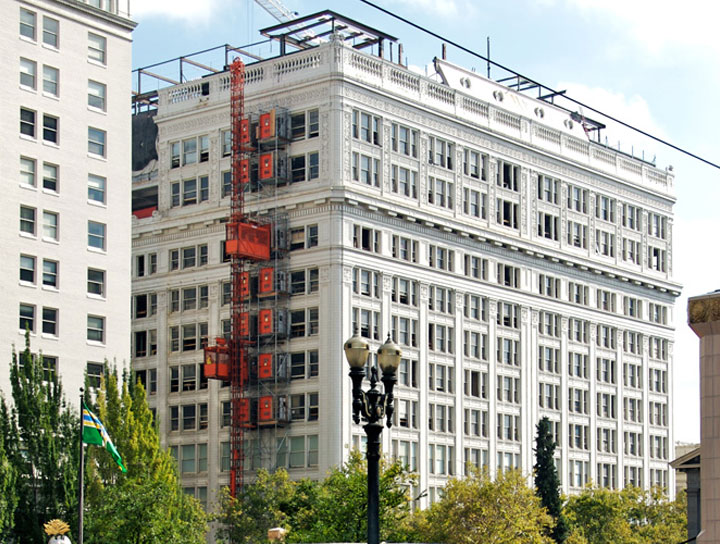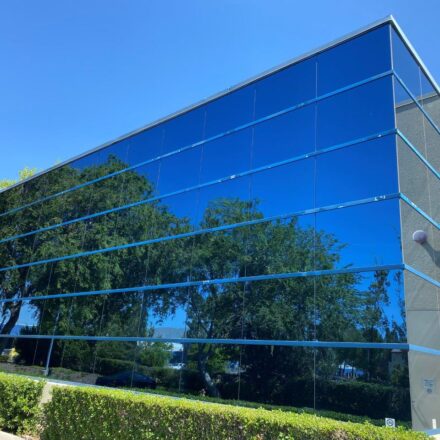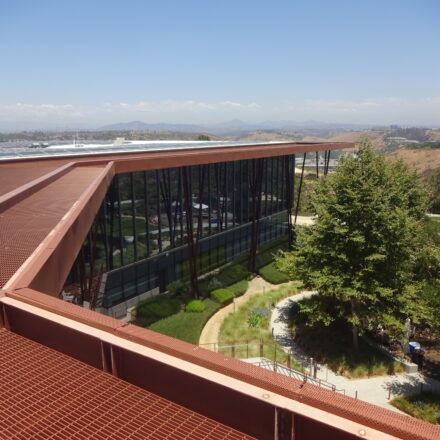Representative Projects


Representative Projects
Meier and Frank Building (The Nines)
Portland, Oregon
The Meier & Frank Building, built in three phases in 1908, 1914 and 1930 had fifteen stories and four basement levels. Occupying a full block in downtown Portland, the structure totals approximately 600,000 square feet in area.
PR&A was retained to act as the Owner’s Representative for the investor during the redevelopment process. The first five floors of the building were renovated for retail use and floors six and above for hotel use. Rehabilitation of the exterior facade was performed and included several alterations including a new hotel entry with new entry canopies, storefront awnings and storefront windows. The renovation of the upper floors for hotel use required infill at the upper floors, a skylight-covered light well at the center of the building, and a new restaurant and rooftop seating area. The hotel contains a total of 331 guestrooms including three suites and ten junior suites.
 Historic Hotel
Historic Hotel 


